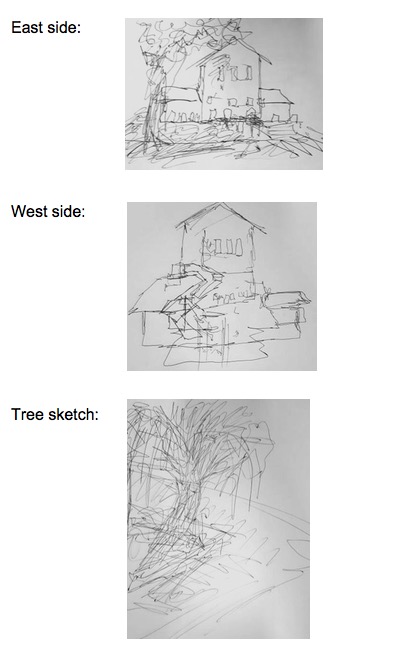Site details (by inspection and research):
Located on the right when entering from gate 4, it is next to the Fig Tree theatre. It is a now-defunct
- What buildings/structures are on the site and their heights, levels and distance apart from one another?
o There are two main buildings on the site which include ‘tower 13’ and a house.
o The tallest point of the house was approximately 9.8 metres above the ground, whilst the tallest point of ‘tower 13’ was approximately 9.02 metres above the ground.
o Both structures are multilevel and there are four floors in the tower and there are 3 floors in the house. The main method reaching the different levels is using stairs.
o There are approximately 5.74 metres between the house and tower.
- Where do we get into the buildings? What openings are there?
o House (north face): There are no entries and 11 windows for the house.
o Tower (north face): There are 4 entries for and 5 windows for tower.
o House (Westside): 3 entries and 12 windows for the house.
o Tower (Westside): 5 entries and no windows for the tower.
o House (Southside): 1 entry and 10 windows for the house.
o Tower (Southside): 1 entry and 2 windows for the tower.
o House (East side): 1 entry and 17 windows for the house.
o Tower (East side): No entries and one window for the tower.
- What natural and material elements are found on the site?
o There are trimmed bushes around the perimeter of the site and on some sides of the house.
o There are purple hydrangeas distributed in closed garden spaces around the house.
o The south side of the tower has tall trees masking the view and is the only natural element there.
o Small boxed spaces in the ground house small trees that are less populated.
o One massive tree contains long vines which create lots of debris and fallout on the north face.
- How do people use the site?
o The tower is a typical housing arrangement and people only travel through the west end of - the site to enter the tower. The north and east faces contain pathways, where people may be walking to other buildings/bus stop/ table tennis tables or sitting on the bench areas waiting for others. The site is however in a sense closed off and doesn’t have many people entering the house or tower area without the purpose of entering into them.

OUR GROUP PHOTOSHOP PANORAMIC COMPOSITE









No comments:
Post a Comment